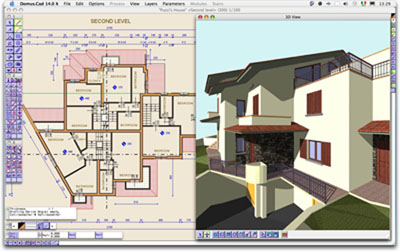|
 3D presentation of architectural ideas in form of 3D Renderings has become an indispensable part of any Architectural sales presentation. The benefits are two fold - for the architect to present himself better and for the prospective client to better view his buy. These 3D renderings are amazingly effective in any corporate presentation and help a great deal in communicating the ideas and concepts of Architects to their clients. Autocad-designanddraw.com specializes in providing a wide range of structural modeling solutions, which includes 3D CAD modeling services. We create structural model for all types of structures -concrete, steel or wood. Our 3D specialists precisely capture every detail of your drawings into a three-dimensional format, conforming to all your specifications, so that you will be able to know how your project will look in the near future. We use different software to give you 3D CAD models in the format of your choice. We can convert all types of structural design and structural drawings into digitized three-dimensional outputs.
3D presentation of architectural ideas in form of 3D Renderings has become an indispensable part of any Architectural sales presentation. The benefits are two fold - for the architect to present himself better and for the prospective client to better view his buy. These 3D renderings are amazingly effective in any corporate presentation and help a great deal in communicating the ideas and concepts of Architects to their clients. Autocad-designanddraw.com specializes in providing a wide range of structural modeling solutions, which includes 3D CAD modeling services. We create structural model for all types of structures -concrete, steel or wood. Our 3D specialists precisely capture every detail of your drawings into a three-dimensional format, conforming to all your specifications, so that you will be able to know how your project will look in the near future. We use different software to give you 3D CAD models in the format of your choice. We can convert all types of structural design and structural drawings into digitized three-dimensional outputs.
|



